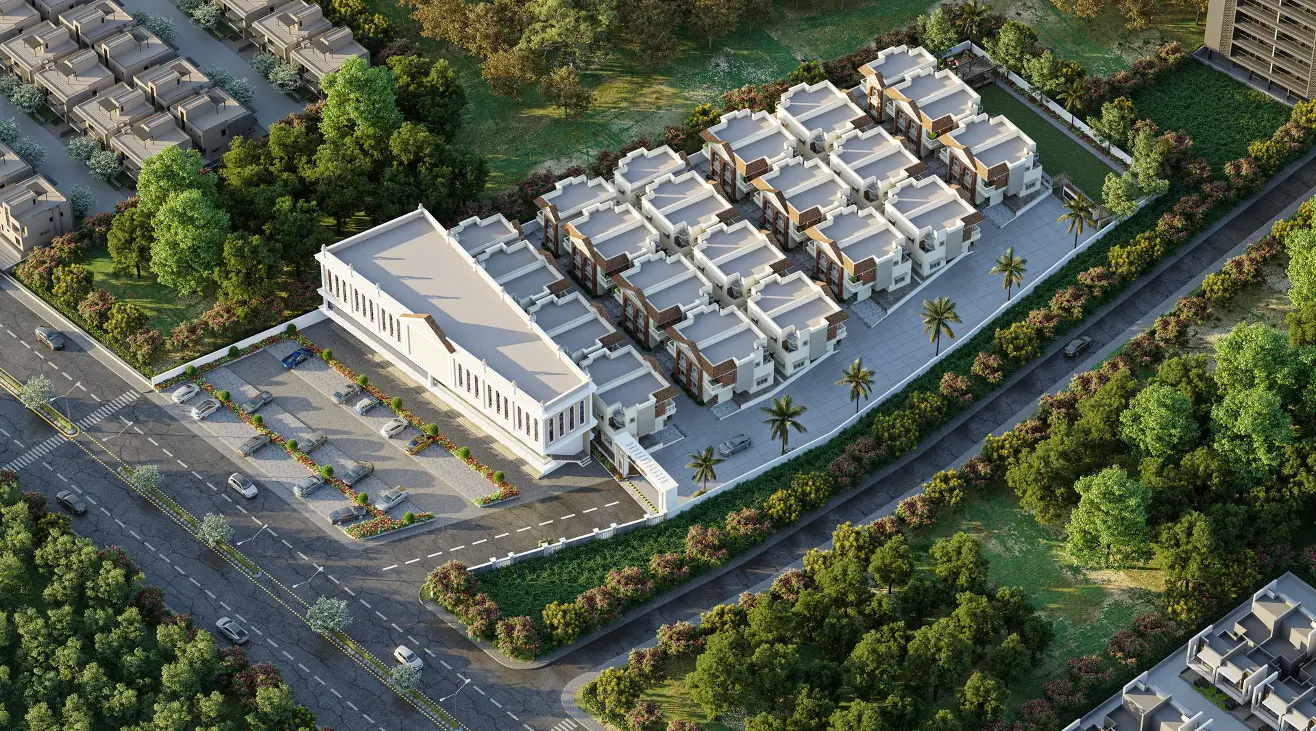4 BHK
3 BHK
Shops
Restaurant
Site Layout

Madhav Villa & Arcade
Specifications
Flooring
Superior quality Vitrified Flooring
Paver Blocks in Parking Area
Kitchen
Granite Top with Stainless Steel Sink
Decorative Glazed titles dedo
Colour
Weather proof exterior and putty finish interior colours
Electrification
Connected wiring and modular switches by Anchor
Television point in Drawing room & Master Bed Room
Air Conditioner Point in Master Bed Room
General Lighting points in common areas
Door - Windows
Attractive main Door with Solid Wood
High Quality Flush Doors with laminates
Aluminum Powder Coated Windows
Safety Grills in Windows
Toilet / Plumbing
Standard Quality Sanitary Ware & Plumbing Fitting
Decorative Glazed Tiles with Modern concept
Ceramic Tiles fin Flooring
Interested in the details?
Download a copy of our e-Brochure.
Valuable Amenities
Elegant Entrance Gate with Security Cabin
Landscape Garden with Children play equipment
Senior Citizen Sitting Area
Brickbat water proofing treatment and china mosaic on terrace
RCC trimix road with designed street light poles
Entire Campus under CCTV camera surveillance
Surrounding Compound Wall with 24/7 Security Guards
35 ft wide campus road and 25ft wide internal road
Panchayat water supply with a backup borewell
PNG Gas-line
PLEASE NOTE : Premium quality materials or equivalent branded products shall be used for all construction work. • Right of any changes in dimensions, design & specifications will be reserved with the developer, which shall be binding for all members. • External changes are strictly not allowed. • Development charges, documentation charges, stamp duty, all municipal taxes, GST tax, G.E.B. meter deposit should be levied separate. • Each member needs to pay maintenance deposits separately. • In case of booking cancellation, amount will be refunded from the booking of same premise after deducting 10% of booking amount. • Possession will be given after one month of all settlement of account. • Extra work at the cost of client with prior estimate needs to be given in advance but no change in elevation and plan will be done. • The developer reserve the full right to make any changes. • This brochure does not form a part of agreement or any legal document, It is easy display of project only. DISCLAIMER : The details, facts, specifications, figures mentioned in brochure are indicative for information purpose only and subject to modifications.
FAQs
We offer a variety of thoughtfully designed 3BHK and 4BHK floor plans. Please visit our Floor Plan page to explore the different options and find the perfect one for your needs.
The plot area for 3BHK are range from 820 sq ft to 1000 sq ft, while the 4BHK range from 925 sq ft to 1200 sq ft.
You can find detailed size information on the individual floor plan.
We use high-quality materials and finishes throughout our properties, including vitrified tiles for flooring, granite countertops in kitchens, and premium sanitary fittings. You can get a better sense of the finishes in our photo gallery and during your personalized visit.
Madhav Villa boasts a wide range of amenities, including a landscaped garden with children's play area with equipment, a senior citizen sitting area, 24/7 security, RCC trimix roads, CCTV surveillance, Panchayat water supply with a backup borewell, Gasline PNG, and a surrounding compound wall.
To receive the latest pricing information and specific quotes for different floor plans, please contact our sales team. We would be happy to discuss your individual needs and budget.
We partner with several leading banks and financial institutions to offer a variety of mortgage options for prospective buyers. Please let us know if you would like assistance with exploring financing options.
The construction of Madhav Villa is currently underway. We anticipate completion and possession starting from April 2025. We will keep you updated on the progress through regular communication and site visits.
Want To know more?
Before buying a property at anywhere, do visit us.

